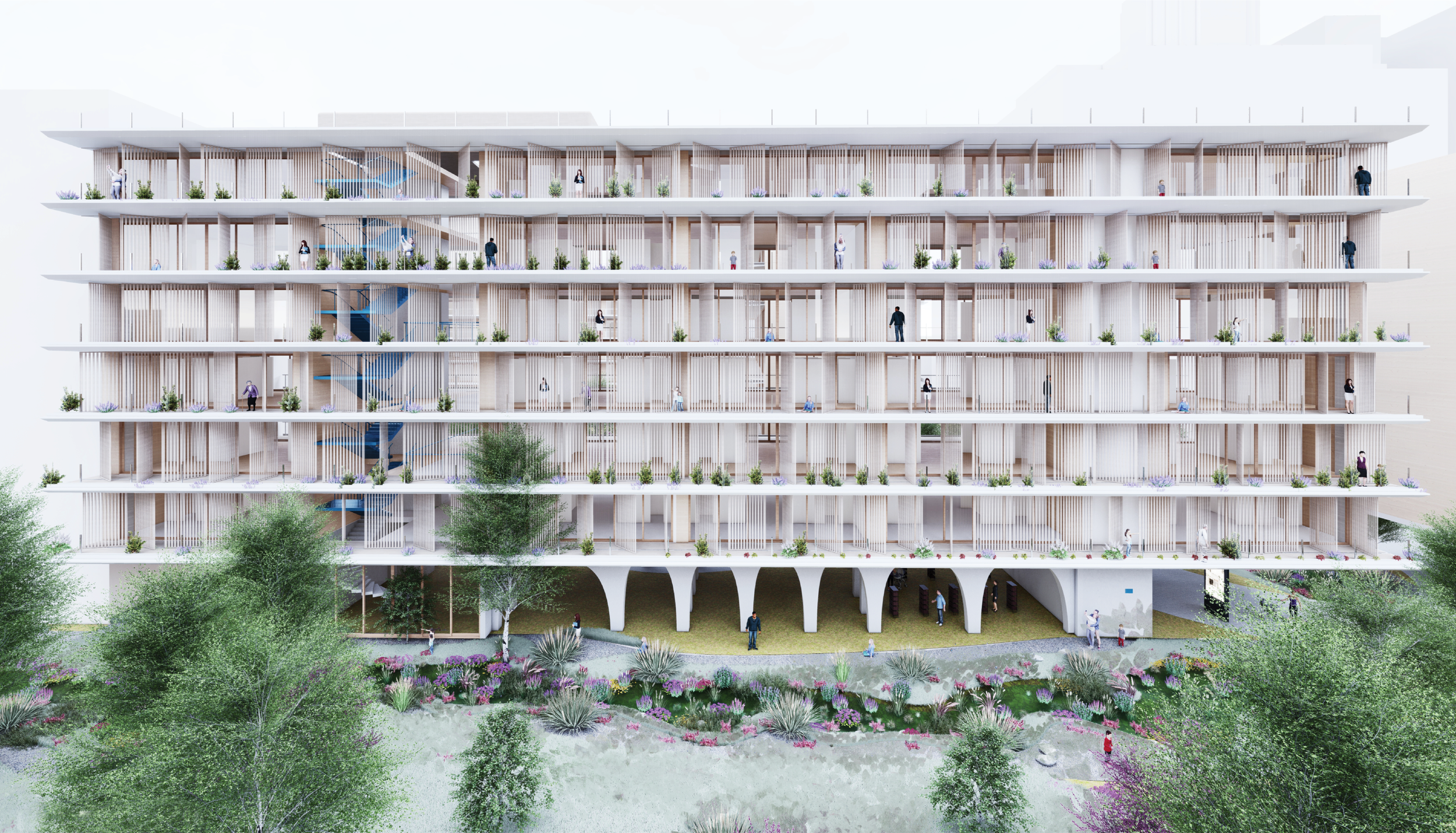
Soft City :Transformative co-Living in Detroit's DTE greenway development
Team : Stuti Bindlish Instructor: Lars Gräbner, Christina Hansen Year: 2023
Location: Detroit, MI, USA Phase: Analysis and concept
Introduction
Detroit is known for its diverse architectural landscape that shares only one common denominator: its individuality in units. This rich tapestry reflects the city’s history, resilience, and adaptability. However, amidst this mix, the Soft City project identifies an opportunity to transform the urban fabric, transitioning from detached, standalone structures to cohesive, participatory architecture. It aims to introduce a new paradigm in urban living, forging a sense of community through an innovative design approach. It introduces an innovative approach to design that is adaptable and inviting—a habitat that embraces the diversity of its human and non-human residents.
Site Strategy & Urbanism
Central to the transformation is the introduction of bioswales, acting as catalysts for change and symbolizing a radical shift in design thinking. These bioswales enhance the city's aesthetics and visually intertwine public and private spaces, creating a soft city that harmonizes with developers, human residents, and biodiversity. Curvy greenways seamlessly integrate natural elements into the urban fabric.
Concept of Unit Flexibility & Co-living
The Soft City design prioritizes flexibility, introducing modular units adaptable to diverse residential configurations. These units, transformable based on user preferences, cater to families, individuals, or co-living arrangements. Modular furniture ensures efficient space utilization, transitioning effortlessly between various functions throughout the day.
Building Performance & Environmental Strategy
Prioritizing resident well-being and sustainability, the project adopts a single-loaded corridor design to promote natural light and ventilation, reducing energy consumption. The bioswales serve a dual purpose, enhancing visual appeal and addressing stormwater management concerns, showcasing a holistic approach to environmental responsibility.
Structural Concept
innovates with a dynamic building envelope, using cross-laminated timber (CLT) for environmental alignment. The multifunctional facade enhances aesthetics and empowers residents to personalize their surroundings, reflecting Detroit's evolving spirit.










